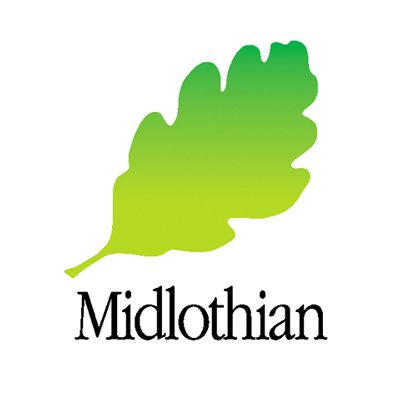The Policies
The creation of the Mavisbank landscape went on in parallel with the building of the house and continued until 1748 when Clerk confided to his journals that Mavisbank was ‘complete’.
Clerk utilised the natural land form of the valley of the North Esk, creating wildernesses, parks and gardens on the raised terraces which he separated with densely wooded slopes.
The designed landscape was organised around a central axis on the upper terrace that ran from the summit of a low rounded hill, bisected the valley and faded out at the rim of the valley. Mavisbank House was sited at the western end of this central axis at the foot of the low hill, facing north east. The lower terrace contained open parkland for grazing livestock and two walled gardens sheltered by a woodland plantation. One walled garden was a large horseshoe shaped structure that may have been a tree nursery, and the second a small rectangular enclosure complete with summer house that may have been a flower garden.
Mavisbank House was approached from the north along a serpentine drive that plunged down from Loanhead through oak woodland onto an open grassy parterre at the heart of the upper terrace from where the house and designed landscape could be observed. To the south west stood Mavisbank House, backed by the earthwork that Clerk had named the ‘Roman Fort’. To the north east the designed landscape stretched out along the central axis and two secondary axes that fanned out from the grassy parterre forming a goosefoot or pate d’oi of allees.
Also in the policy grounds and included in the Category A listing are the doocot, dairy, walled garden, 'ice house', game larder and East Lodge. The Policy grounds are currently in the ownership of Historic Scotland.




